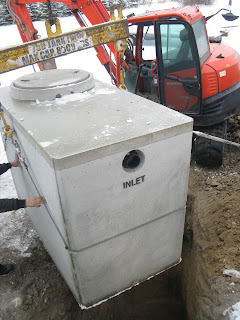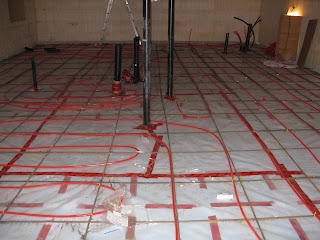People have often pointed out how convenient it is that we are living on the build site. They are right. This past weekend we had our first real encounter with the little cloud that comes with that big silver lining. There is very little clearance between the two buildings, adding a challenge to putting up the last 2 SIPs on the west side. Of course having a crane on site and maneuvering a vertical panel would be easier, if a lot more costly...okay not feasible for people who aren't building full time. I can't afford to pay a crane to be on standby for a couple weeks so we can use it an hour a day.
That said, John Deere is still our best bet. Dennis figured he could lay the wall panel on the trailer roof so we would start winching it upright from an incline rather than the usual horizontal. A good idea, really. It just had him using the tractor lift to near max and careful spotting at roof level so we didn't damage the nearly new trailer shingles. So... considerable risk of error, "oops!" and the resulting setback and/or damage. Next time I'll have to post a picture of how the SIP's are located in place and attached to the floor, positioned within 1/8" of their neighbor panel.
Anyhow, here's a brief pictorial overview of this craziest panel placement so far.
It went well. The last panel on that side, although not as tall, also took some creative maneuvering before we could winch it upright, but the west wall was done Saturday evening.
With winter closing in, our resolve to hold down spending is giving way to good common sense. We have a small crew of men coming next week to help with the taller north & south panels and the roof panels. This will be the crew's first experience with SIP's, but they are eager to evaluate whether it's something they will be able to use in their future builds instead of more common stud framing.





















































